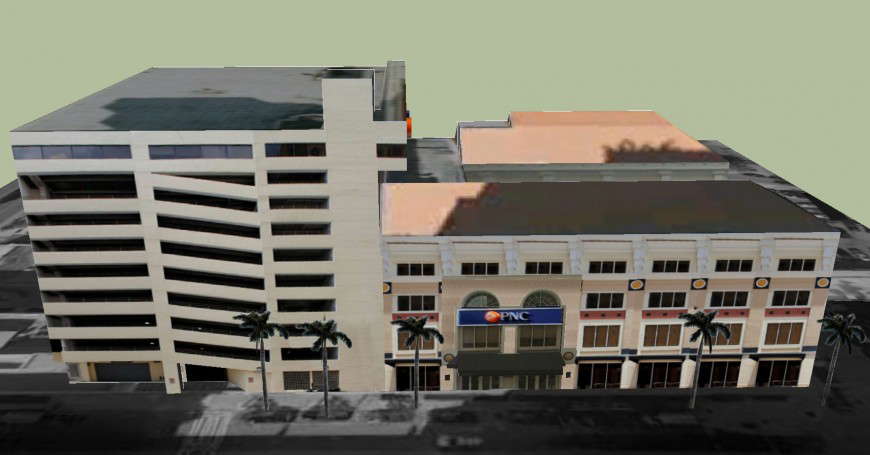3d view of commercial building in sketch up file
Description
3d view of commercial building in sketch up file include detail of area of wall with wall support bank area in front area and view of roof area and view of terrace area with wall cover area of building.


